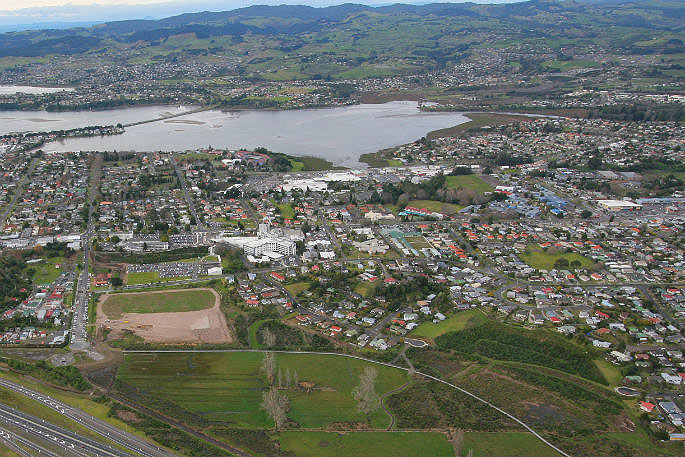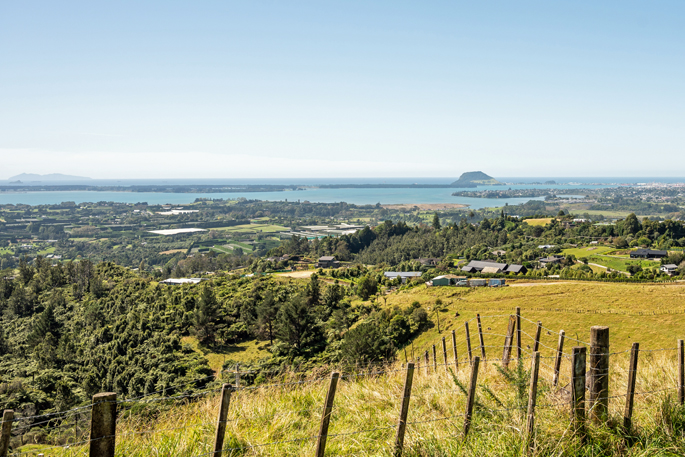A refreshed plan for the long-term growth of the Western Bay of Plenty is being endorsed by Tauranga City Council.
SmartGrowth is a collaboration between Bay of Plenty Regional, Tauranga City, and Western Bay of Plenty District councils, tāngata whenua, and central government – and the western Bay of Plenty is one of the fastest growing areas of Aotearoa New Zealand.
The SmartGrowth Strategy is the sub-region’s plan to manage growth. It considers how housing, land, infrastructure, transport, community development, tāngata whenua aspirations and the natural environment need to be looked at together to achieve effective long-term growth.
The SmartGrowth Strategy 2023 has been endorsed by Bay of Plenty Regional Council and Tauranga City Council, and endorsement is still to be considered by Western Bay of Plenty District Council and the SmartGrowth Combined Tangata Whenua Forum.
Tauranga City Council Commission Chair Anne Tolley says the refreshed strategy reconfirms Tauranga City Council’s priority projects to support the western Bay’s growth: greenfield development at Tauriko West and Te Tumu, and intensification of existing urban areas in Tauranga.
“We’re staying the course in this sense. Working through the refresh of the strategy with our partners has reconfirmed that we will need a combination of approaches to address our current and future housing and business land shortage.
“Tauranga City Council will continue to work within SmartGrowth to identify and plan for future growth opportunities. And in the meantime, we’re getting moving on delivering priority projects within our city’s boundaries.”
 Anne Tolley.
Anne Tolley.
Those priority projects include significant changes to the city plan to increase housing choice and supply in Tauranga, which got one step closer with the Commission’s decisions in late-May on the Independent Hearing Panel’s recommendations on proposed Plan Change 33 – Enabling Housing Supply.
This saw the bulk of the intensification plan change adopted, except for two recommendations on heights in Mount Maunganui North and a small part of the City Centre, which have since been referred to the Ministers for the Environment and RMA Reform for a decision.
Enabling Housing Supply: plan change overview
Plan Change 33 creates two new zones in the city plan – the Medium Density and the High Density Residential Zones, which replace existing residential zones.
It enables more height in the city centre and supports the delivery of the spatial plans developed for the Te Papa peninsula, Ōtūmoetai and the Mount to Arataki area – three areas which will see significant growth and investment in the next 30 years, says a statement from Tauranga City Council.
The plan change also puts in place rules to ensure that any development of four or more dwellings delivers good urban design outcomes (with the adoption of the Residential Outcomes Framework), and considers infrastructure requirements.
It establishes areas where density and building height may be limited (qualifying matters), like locations of historical and cultural significance and viewshafts to Mauao, to protect them from the impacts of increased density and height into the future, says council.
 An aerial view of Tauranga in recent years.
An aerial view of Tauranga in recent years.
In the new Medium Density Residential Zone, people can now build up to three dwellings of up to three storeys (11m height) on most sections without needing a resource consent or approval from neighbours, if they meet the Medium Density Residential Standards (MDRS) set by central government two years ago. This has had legal effect since August 2022.
The MDRS will also apply in the new High Density Residential Zone along Te Papa Peninsula and areas around identified commercial centres, where we will also see higher density housing like apartment buildings being developed. The plan change enables different heights surrounding different types of commercial centres, including:
- Eight storeys (27m) within 1500m from the City Centre Zone and along the Te Papa peninsula
- Six storeys (22m) within 400m of town centres such as Bayfair, Papamoa Plaza and Bethlehem town centre, and transition to four storeys (16m) between 400 and 800m from those centres
- Four storeys (16m) within 400m of equivalent local centres such as the Central Parade shops on Tweed Street.
Developments of more than four dwellings will need to go through a resource consent process which will consider urban design outcomes and infrastructure requirements.
At last month’s Council meeting, Commissioners acknowledged the contribution from staff and the community since work started on intensification plan changes back in 2018.
“Beyond responding to the requirements set by Government, there’s a very real need to provide more homes in our ever-growing city and enable people to build the types of homes that they want to live in,” says Tolley.
“Intensification of existing urban areas will play a big role in our city’s growth, and by extension, the growth of the western Bay of Plenty. Although it will take a while to see change happen on the ground, we now have the planning rules in place to support better housing supply and choice into the future.”
More information on Plan Change 33: www.tauranga.govt.nz/housing-supply



0 comments
Leave a Comment
You must be logged in to make a comment.